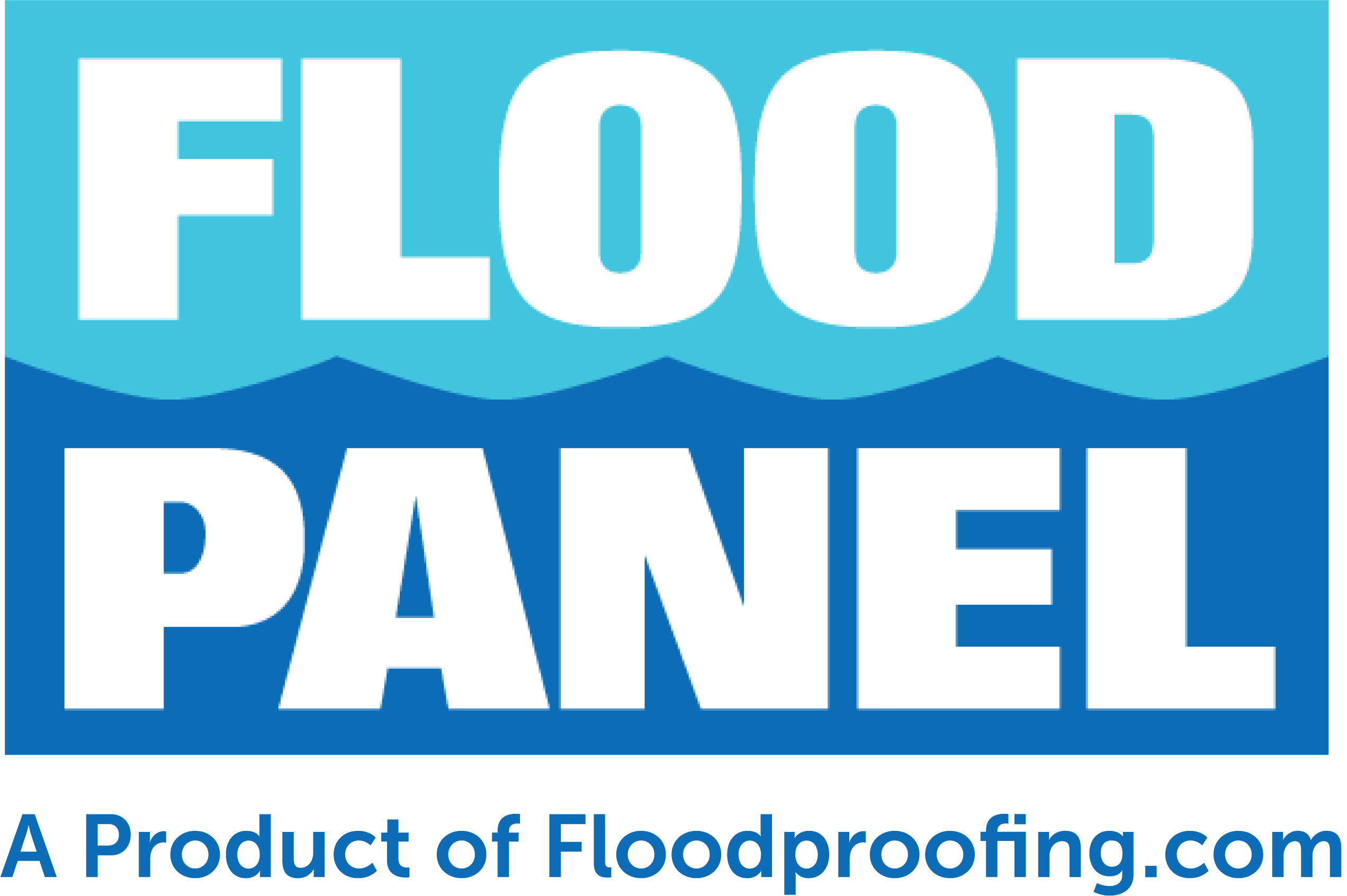FAQs
Frequently Asked Questions
-
Why do I need flood protection?
To keep water from infiltrating a building.
-
To what height do I need to protect my building?
The flood code requires that the Designed Flood Elevation for buildings and structures that are to be flood proofed must be equal to the 100 year flood plain (BASE flood elevation) plus 1 foot for NFIP insurances purposes.
-
Can I install flood protection products on my home?
No, not by code.
-
What design is best for me?
What design and type of barrier that suits your situation best is dependent on the following:
- Budget.
- Warning time i.e. the amount of warning time your location gets before the flood event impacts the building. This will largely define what type of barrier system is best suited for your needs, as there is no point purchasing a system that you cannot install in time.
- Expected amount of manpower available to install the barriers on the building. If you cannot guarantee the manpower necessary to install the barriers it is not the system for you and your situation.
-
When do I put up the flood panels?
This is one of the reasons a good Flood Emergency Response Plan (FERP) is so important. I It will define the trigger point as to when it is necessary to implement the FERP and install the barriers. It is also dependant on the number of barriers to be installed. But as a general rule, official weather warning programs work on a 24 hour notice before event impact. This is considered practical due the unpredictability of their tracks and where they will impact.
-
What maintenance is required?
It is recommended to inspect and carry out any maintenance necessary on an annual or bi-annual program. This is to guarantee the integrity of the rubber seals and any other perishable items as well as the general condition of the system.
-
How do I create a Flood Emergency Response Plan?
See Flood Emergency Response Plan or TB 3-93.
-
What is NGVD?
National Geodetic Vertical Datum.
-
How do I determine my BASE flood elevation (BFE)?
An online search of the FEMA map service center will give you the BASE flood elevation and zoning classification.
-
What is Designed Flood Elevation (DFE)?
It is the elevation (NGVD) which set by code for the building that all flood proofing engineering and adjustments must match. For example if the ground NGVD elevation is at 4ft and the BASE flood elevation is at 8ft the Designed Flood Elevation has to be 8ft to match the BASE flood elevation and then add 1 foot for NFIP purposes = Designed Flood Elevation for project 5ft above ground level = NGVD 9ft.
-
Do I need a permit?
Yes. It is a Federal requirement and a fundamental part of the flood proofing process.
-
What is a Flood Certificate?
It is a FEMA document that records the fundamental information for the project, such as the flood zone category for the site (AE AO etc), site address, owners name, site elevations, etc. (See Flood Control Basics,Flood Certification).
-
Who signs the Flood Certificate?
The Design Professional Engineer or Architect of Record.
-
Do I need an Elevation Certificate?
Yes, it must accompany the Flood Certificate in the permit pack.
-
How do I get Flood Insurance?
Contacting floodsmart.gov. They will answer any questions regarding flood insurance.
-
What is required to apply for a flood permit?
PERMIT APPLICATIONS must contain the following information:
- Master Permit Number
- Permit information
- Folio information
- Owners name and address
- Architect’s name and address
- Current Notice of Commencement
PERMIT PACKAGE:
- Flood Certificate (FEMA Form 81-65)- 2 copies signed and sealed by the design professional of record for the project. Reference FEMA 3-93 for all additional information required with this form.
- Site Plan of the Building- 2 copies signed and sealed by the design professional of record for the project.
- The plans need to show all openings in the structure and their relative NGVD or NAVD to the Base Flood Elevation (BFE).
- The property line must also appear on this sheet.
-
What is Reaction Time?
The amount of time it takes to react to a flood threat and install/activate all the flood defense measures.

