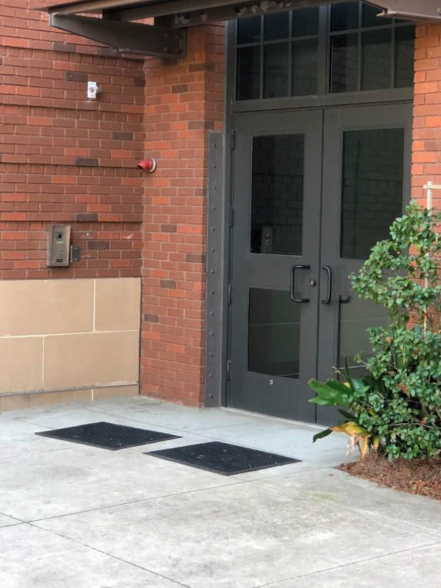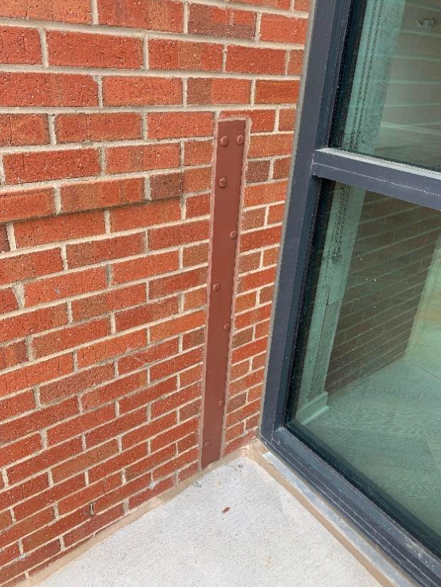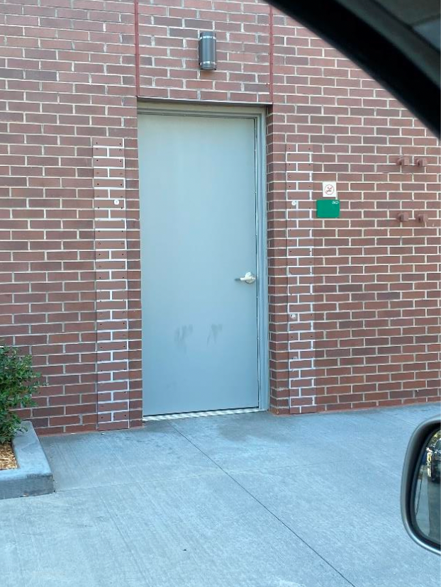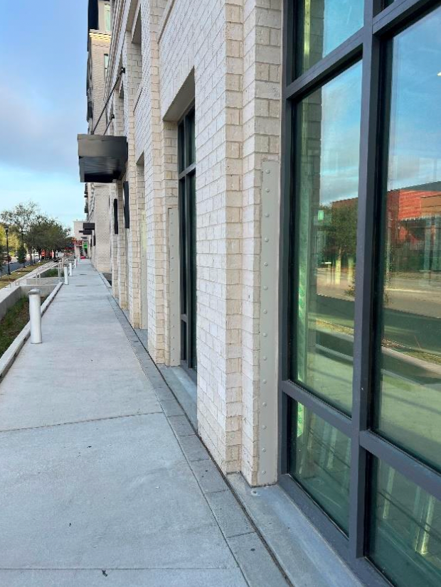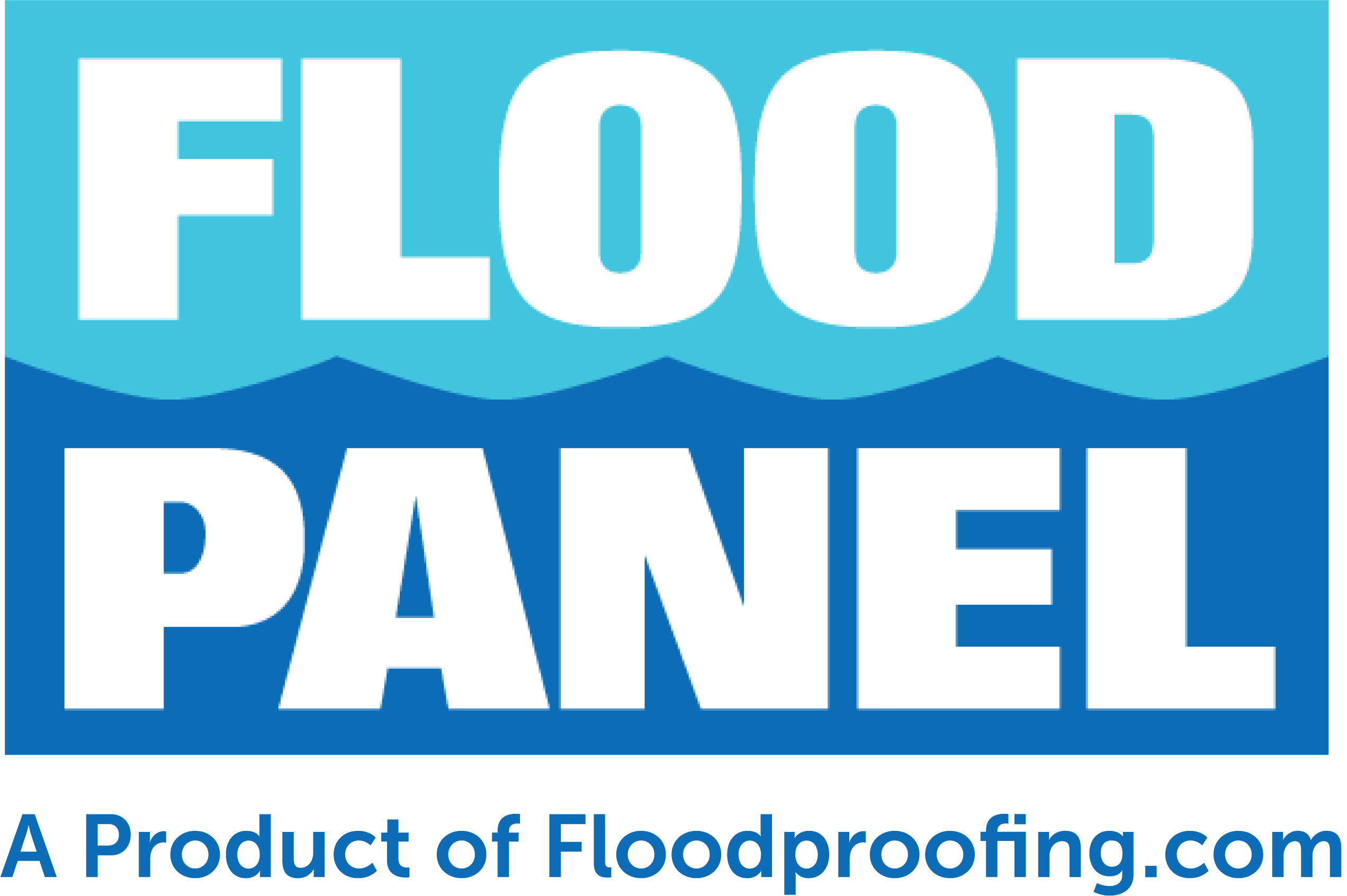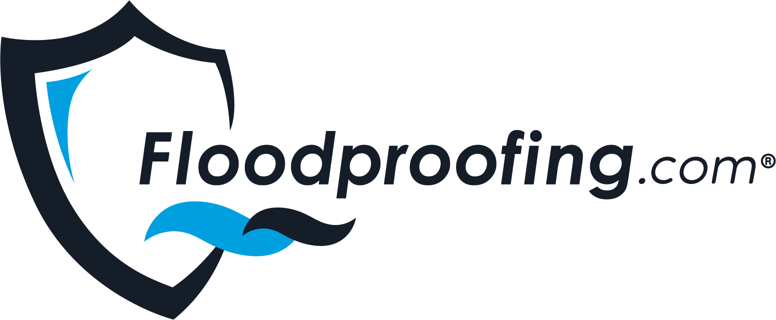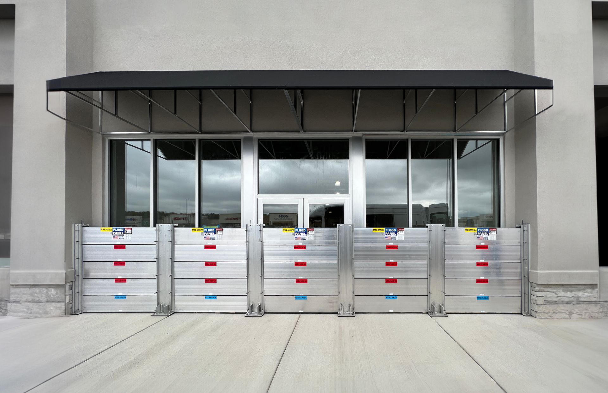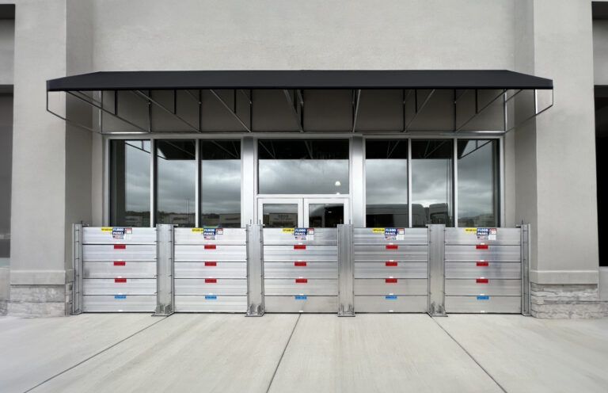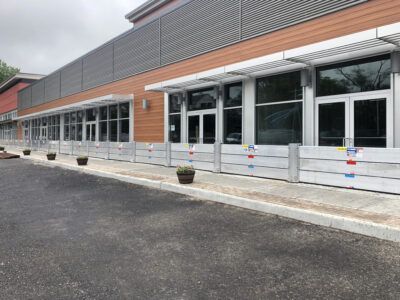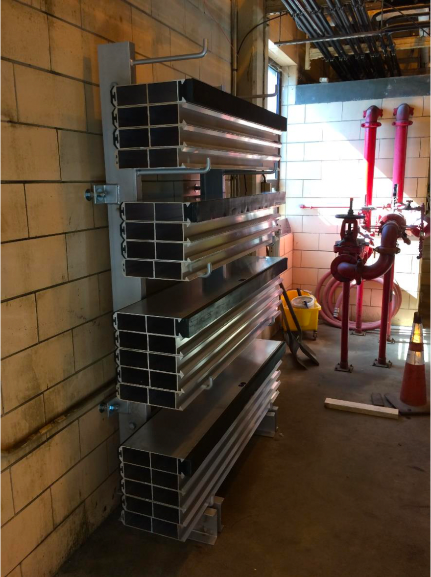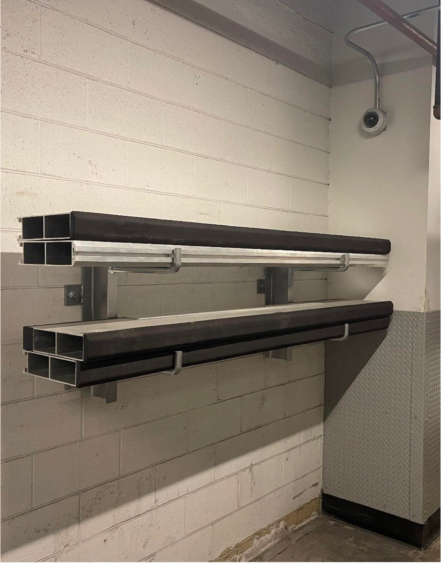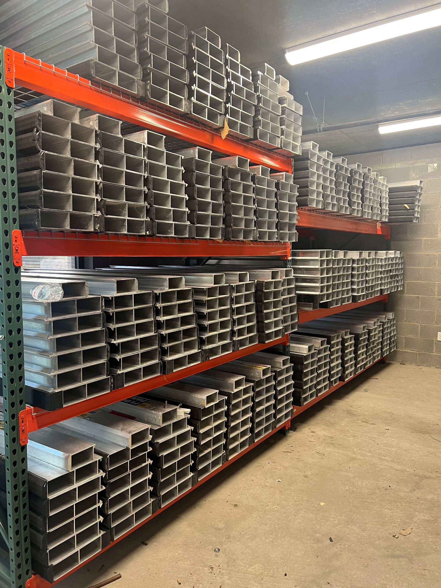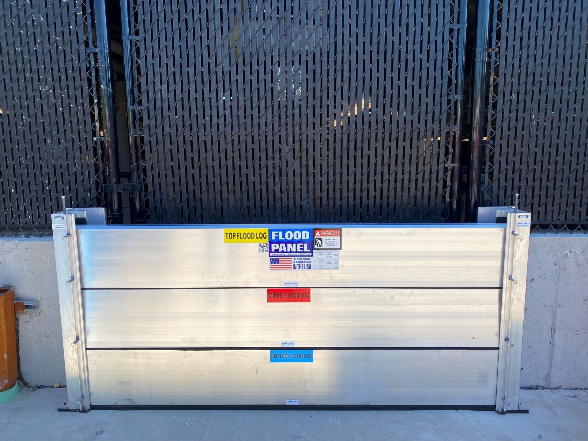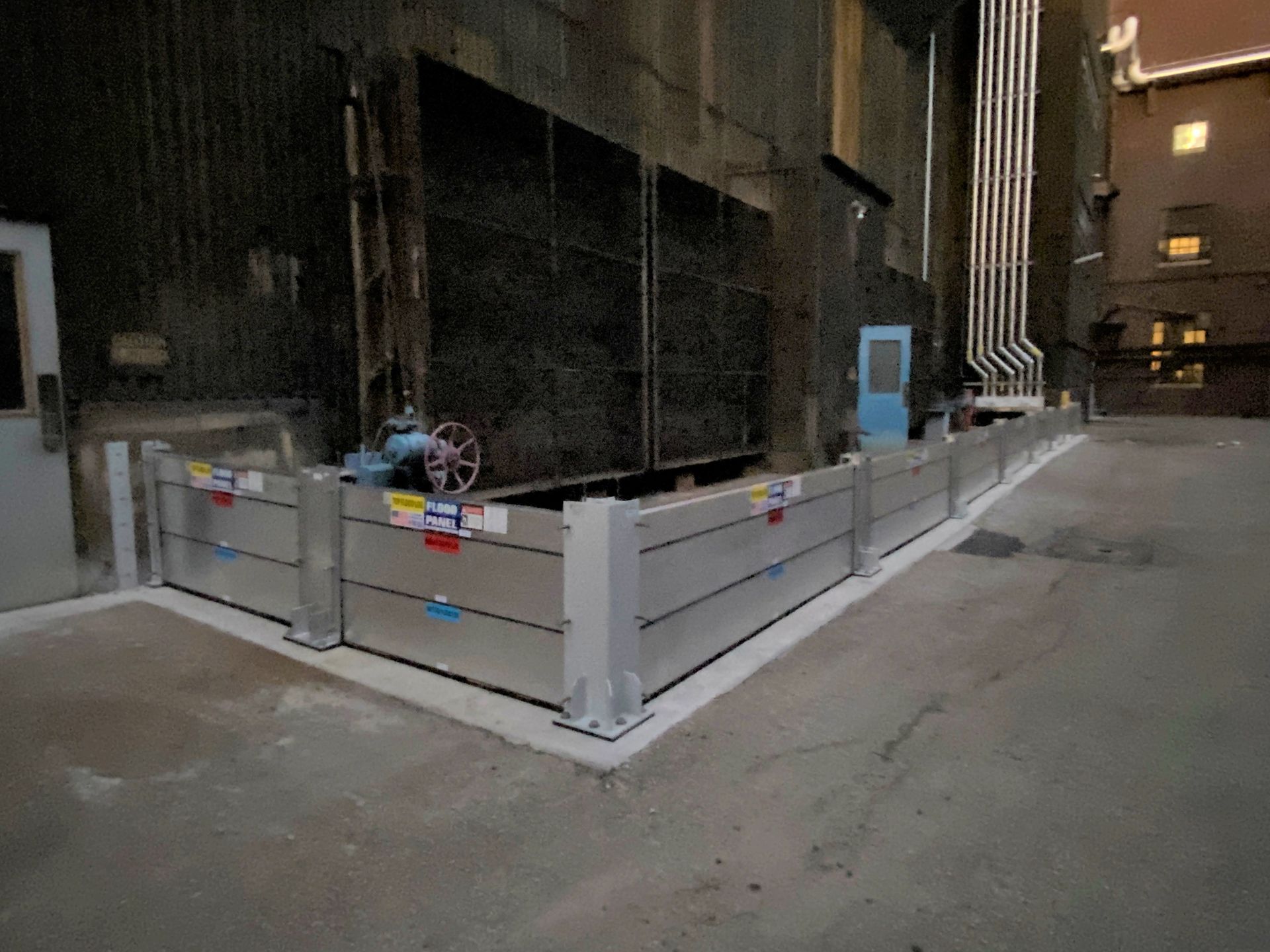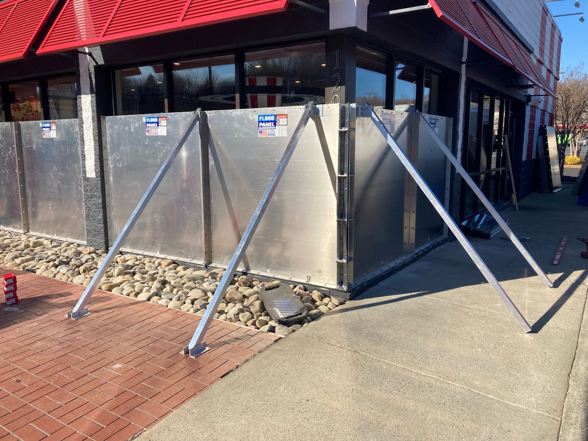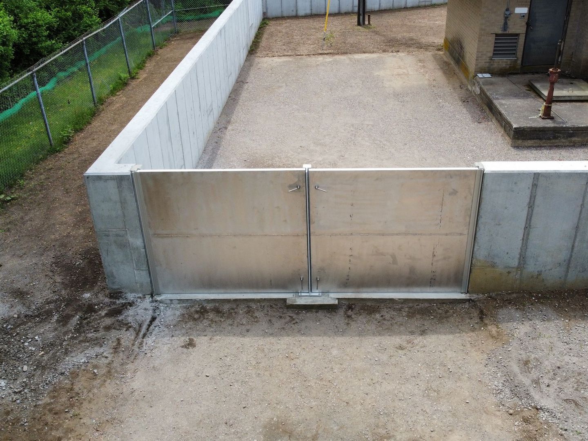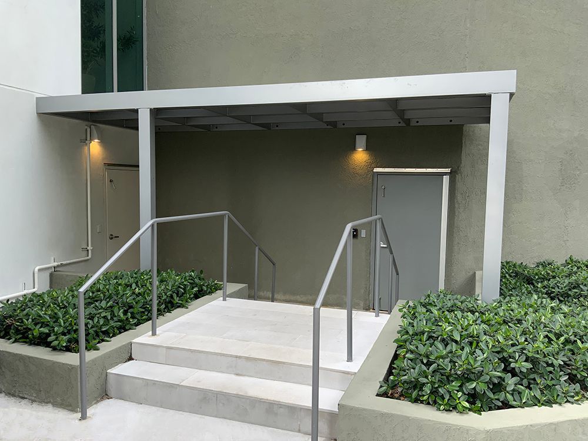Mega Flood Log
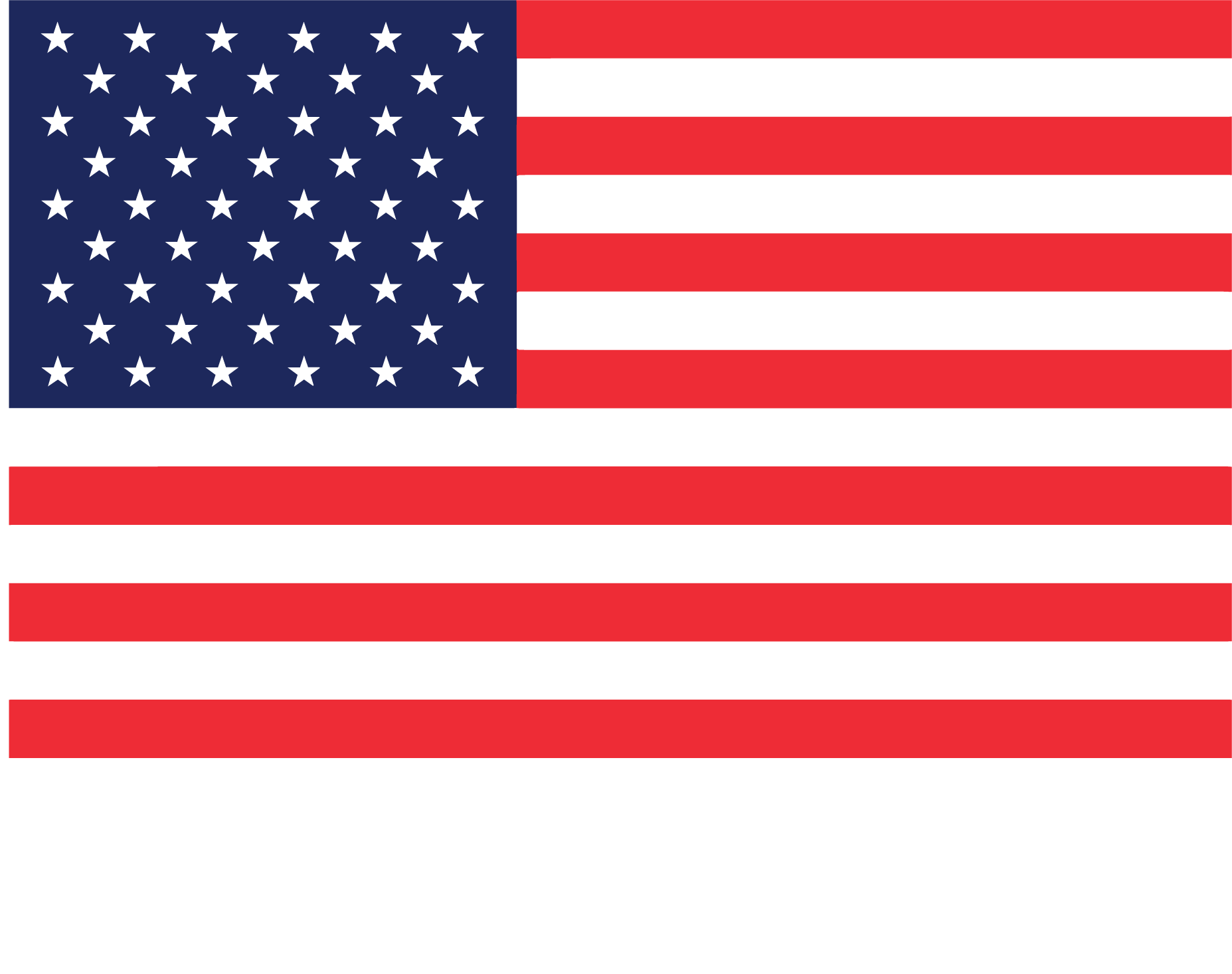
ANSI/FM 2510 Performance Testing
Floodproofing.com conducted third-party testing of the Flood Panel Mega Flood Log in accordance with the ANSI/FM 2510 hydrostatic and impact performance standards.
Two configurations were tested:
- 12-ft. W x 5-ft. H with mid-span post
- 5-ft. W x 8-ft. H
Seepage Results:
- 12-ft. W x 5-ft. H - PASS (0.01 gallons/hour)
- 5-ft. W 8-ft. H - PASS (0.01 gallons/hour)
Impact Results:
- 12-ft. W x 5-ft. H - PASS
- 5-ft. W 8-ft. H - PASS
STANDARD WALL MOUNTS
Below is our standard wall mounts that we offer with our Flood Logs. We can also customize the end channels to meet with job site conditions and aesthetics.
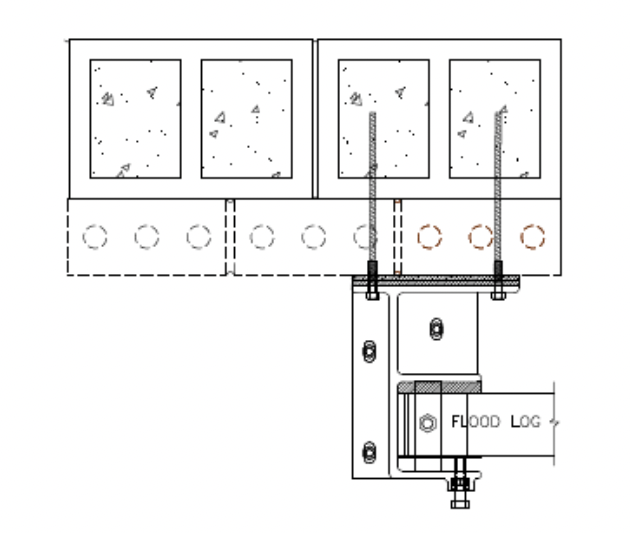
Offset Mount
Offset wall mount provides an offset when the barriers need to make room for trim, door handles or other protrusions. Most popular mounting type.
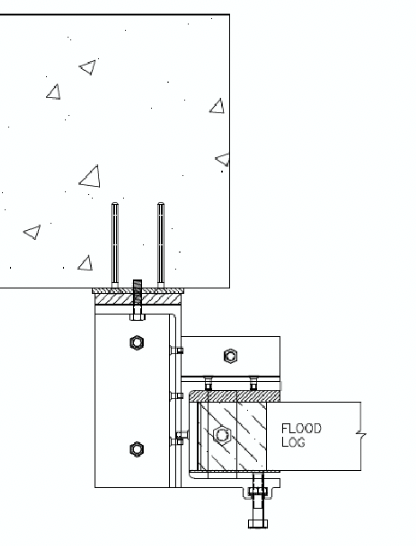
Jamb Offset Mount
Jamb Offset Wall Mount has a smaller profile than the OSW. Great for areas with limited wall space.
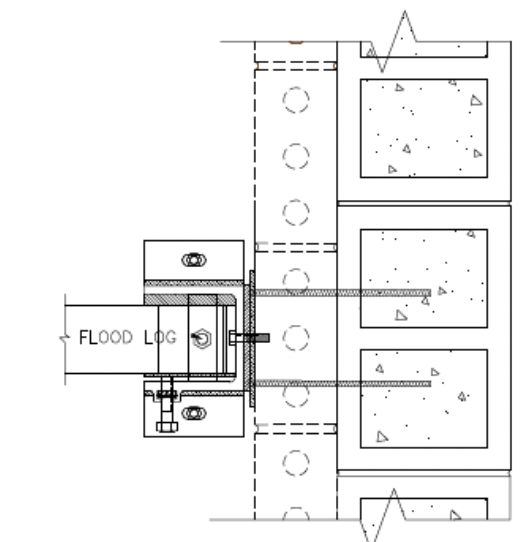
Jamb Mount
Jamb mounts can be used in combination with our offset mount when one side of the opening has a 90-degree wall. It can also be used in jamb-to-jamb conditions.
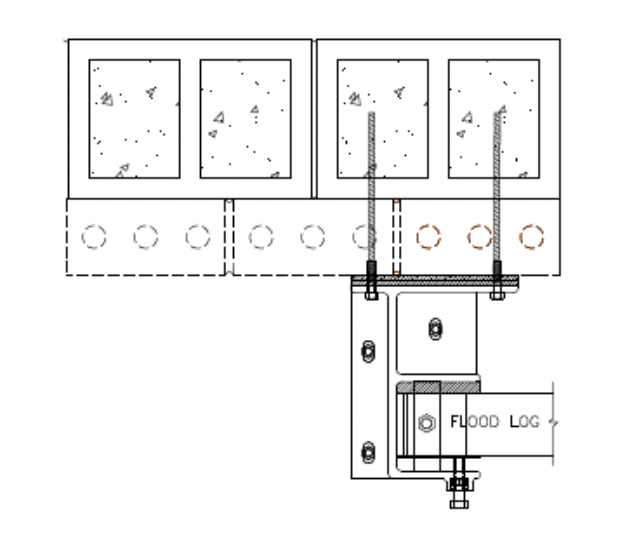
"Z" Mount
The Z mount allows the channel to mount within the lamb to minimize the aesthetic impact on the building. The Z design also gives an offset to go around any protrusions.
INTERIOR & CUSTOM WALL MOUNTS
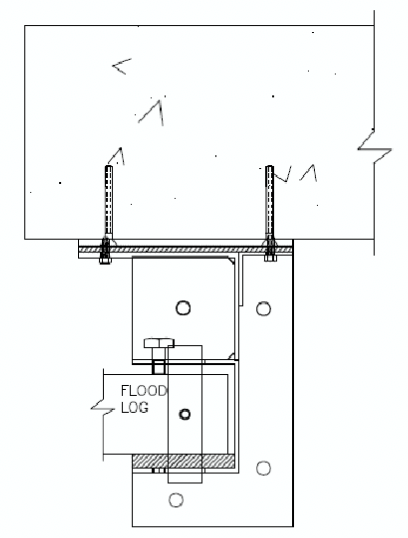
Interior Mount
Interior Offset wall mount allows the flood barrier to be on the interior when an exterior barrier is not an option. The compression bolts are reversed allowing the system to be accessed with the door open.
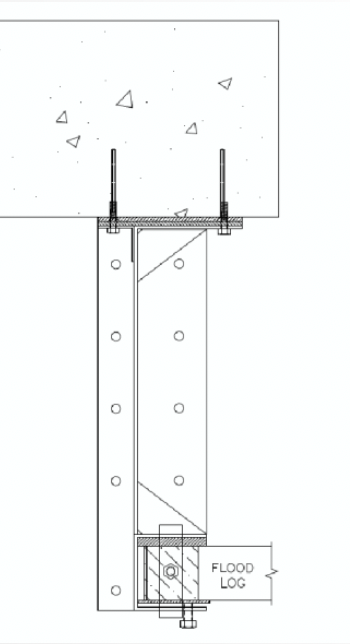
Extended Offset Mount
Flood barriers may need an extended offset but not enough for a U-shaped corral. Our offset mount can be extended 1' 6" to ensure nothing is in the way of the barrier, like a gas meter or architectural detail on the building.
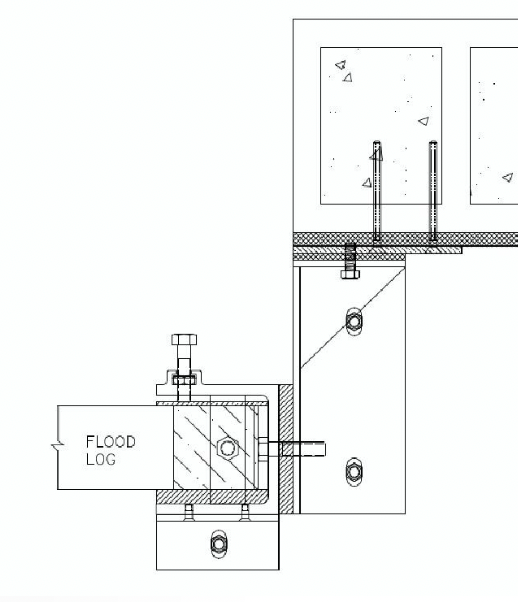
Custom Interior Mount
Interior mounts, like exterior, may have limited mounting space. We can customize solutions to ensure the barriers will fit within the space provided and work as intended.
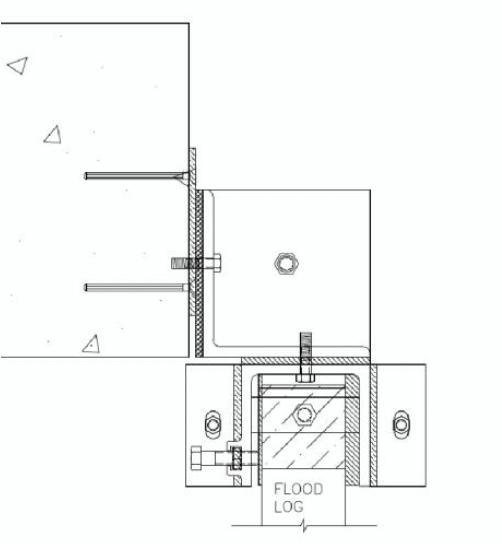
Custom Jamb Mount
For every problem, we have a solution! Our customized mounts allow us to provide you with a flood barrier that works as intended within the space provided.
CUSTOM WALL PLATES
Wall plates are perfect for creating the ideal conditions (flat, level and, paper-smooth), however, the building finishes and aesthetics may not allow for a flat wall plate. We can customize our wall plated fit within the building conditions, to the barrier is attached to the structure of the building and finishes can go around the plates.
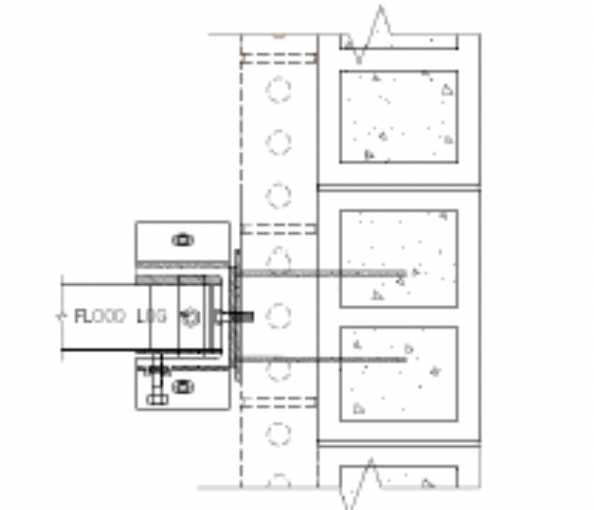
Flat Wall Plate
Flat Wall Plates are mounted permanently to the structure. They come in standard sizes or can be customized to be wider and/or taller to match building aesthetics.
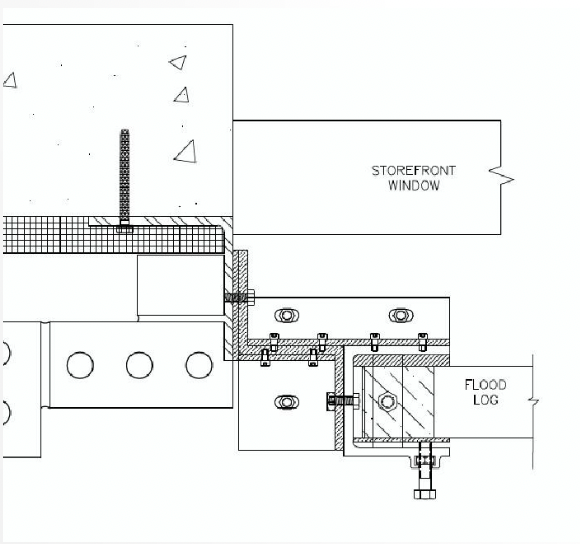
L-Angle Wall Plate
L-angle wall plates are great in helping conceal the flood barriers. Attaching to the face of the structure and creating a jamb condition for the flood barriers to attach to. The angle can be customized to match the thickness of building finishes.
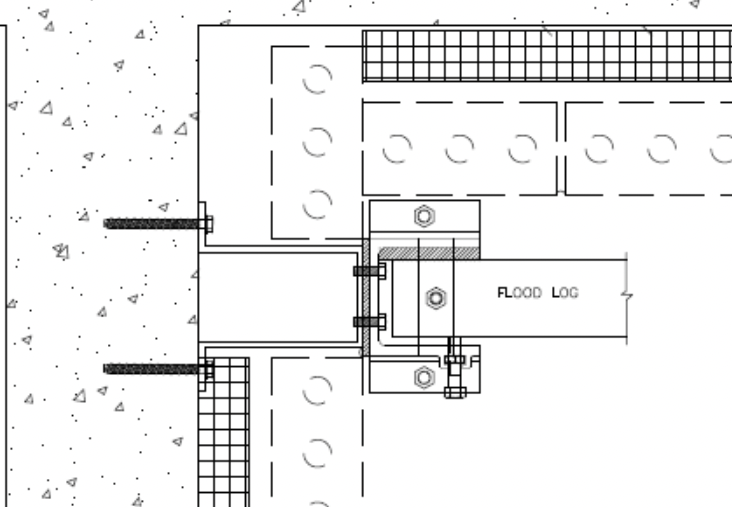
Hat Wall Plate
Great for buildings that have finishes that will not allow the flood barrier to attach directly to the face of the building. The hat channels attach to the structure of the building and allow finishes to butt up against it. Channels can be customized to match the thickness of building finishes.
FINISHED WALL PLATES
When aesthetics are a main factor in determining the best design, we have the ability to provide a finished look that blends nicely with the architecture of the building and still provides an adequate sealing surface for optimum performance
