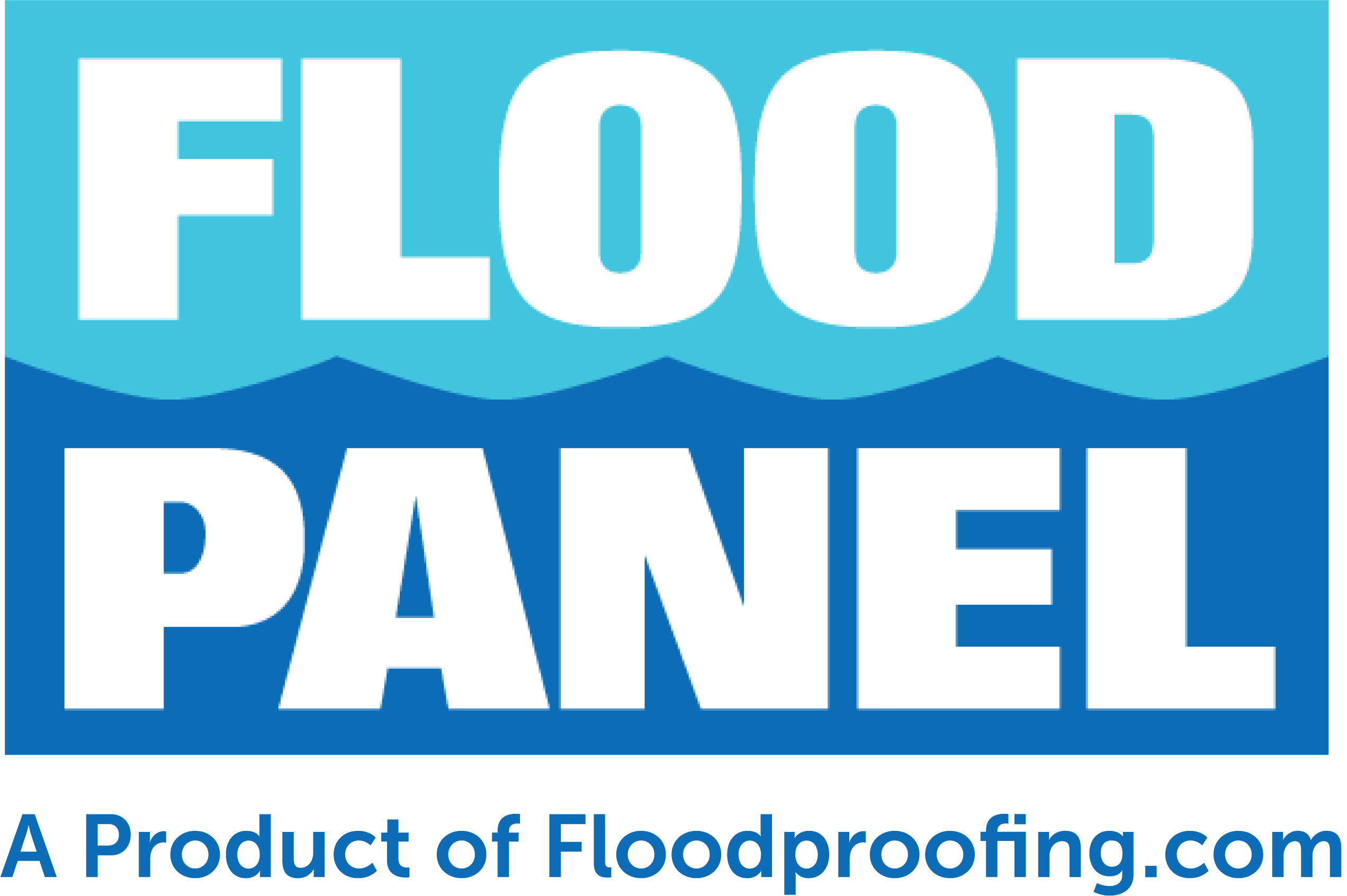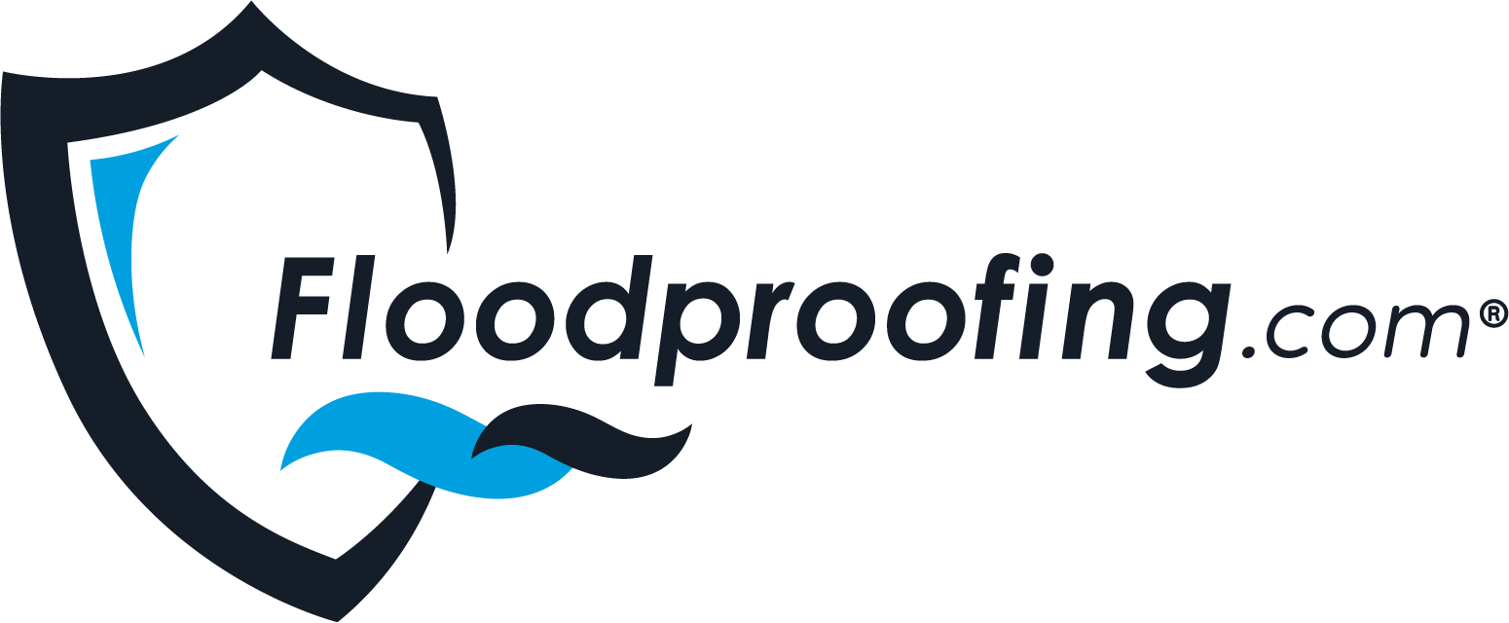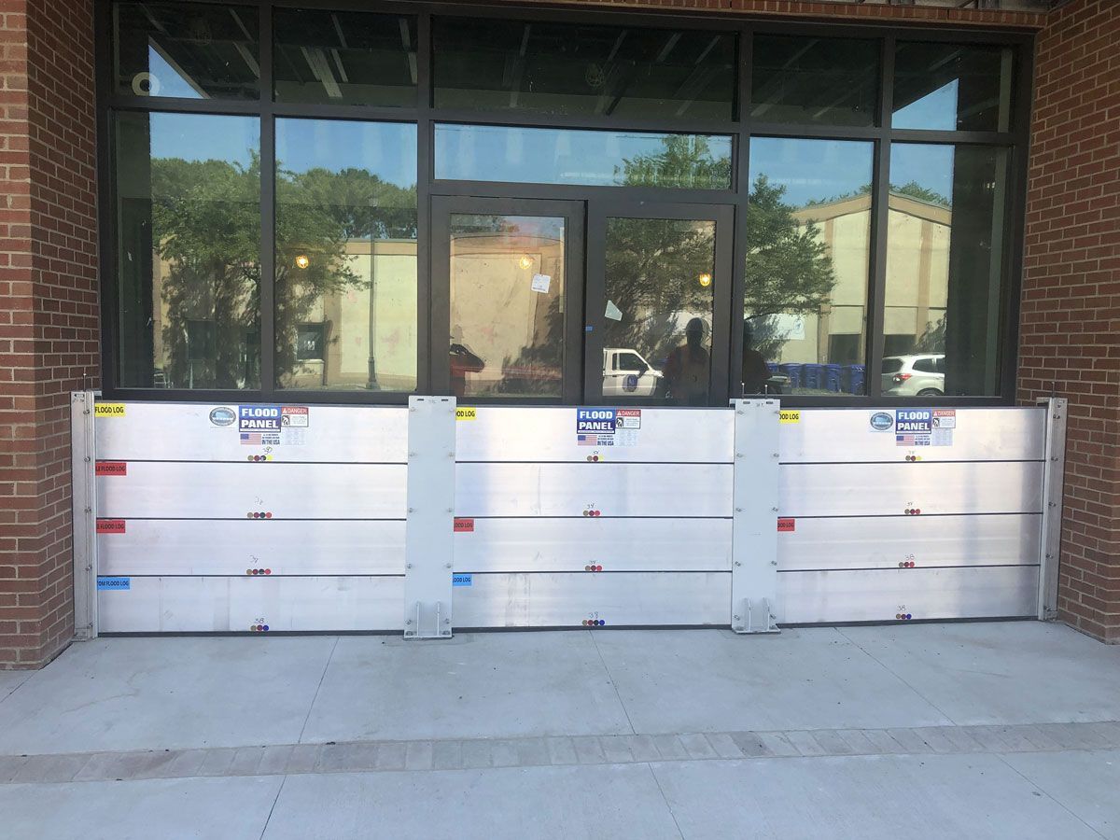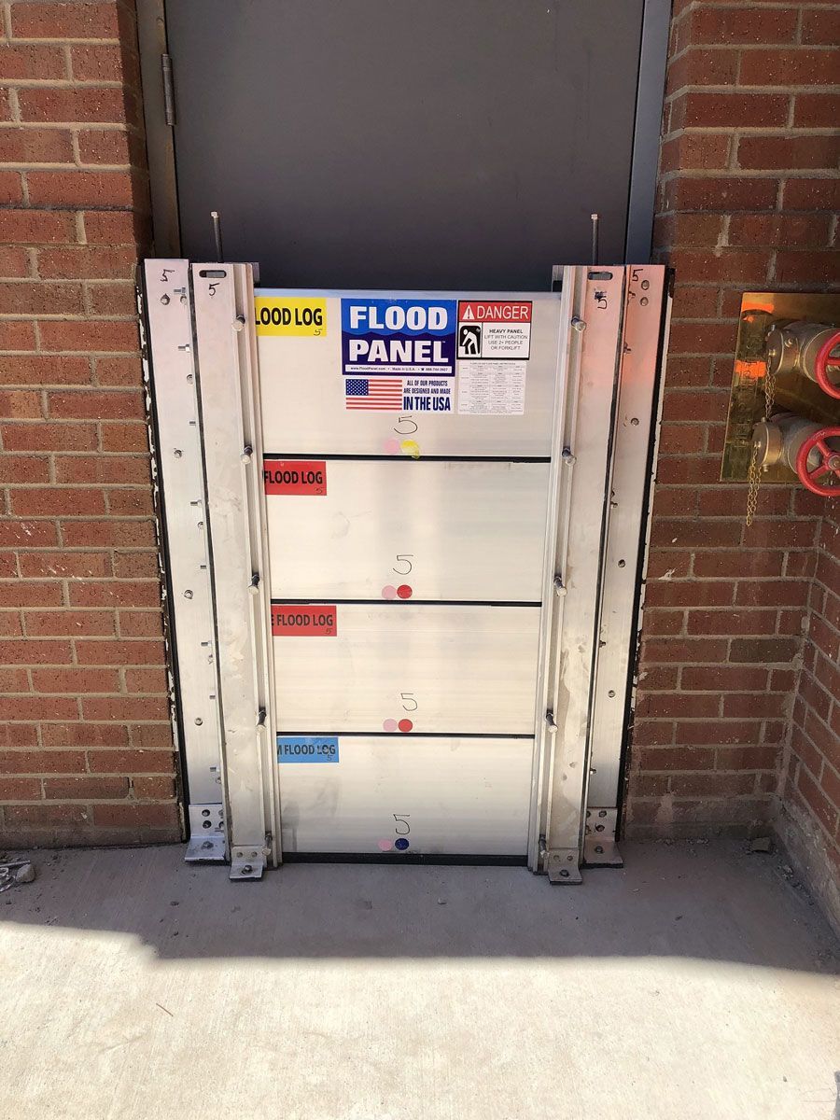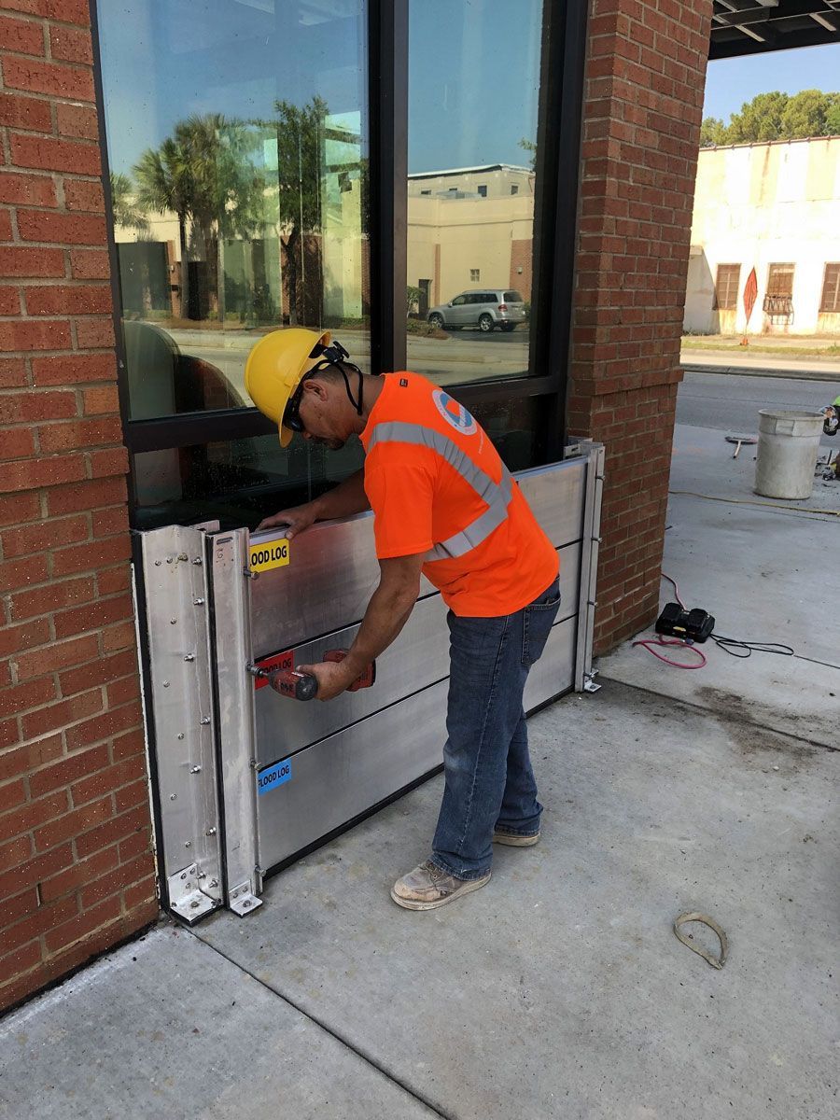Call Us Today - 1 (800) 507-0865
530 Meeting Street – Charleston, South Carolina
Project Info
Client Armada Hoffler Construction
Products Flood Log™
Location Charleston, South Carolina
Project Description
- 180,000 sq. ft., five-story residential structure
- Located in historic, flood-prone north end of the city
- Flood Log™ Flood Barriers protect 45 first-floor openings
- Custom system includes mounting brackets and storage
- Deployment plan for flood emergencies
Charleston is a low-lying coastal city prone to flooding caused by rising sea levels, aging infrastructure, increased precipitation and coastal storms. In recent years, the city has been flooded by extreme weather events, including hurricanes Matthew and Florence, and a storm that flooded the city in 2015 nicknamed “Floodmageddon” by locals.
As a result, Charleston enforces codes that require flood mitigation solutions for all new construction projects in areas vulnerable to flooding. Armada Hoffler Construction, a general contractor, selected Flood Log™ Flood Barriers from Flood Panel LLC to protect its project at 530 Meeting Street.
A New Building for Students in Historic Charleston
The 530 Meeting Street building is located in the northern end of Charleston’s historic district, a part of the city now undergoing heavy development. The 180,000 square foot, five-story structure will be used primarily for student housing, accommodating approximately 360 residents in private apartments on the second floor and above with a first-floor amenities space and garage.
The building’s first level sits at approximately 10 feet in elevation, 3 feet shy of the 13-foot elevation above sea level required for structures in that flood zone. In the plans for the project, architect LS3P recommended flood solutions that extended to 4 feet above flood elevation as required by code.
“Part of the close-out process for the project is submitting certification of the flood protection for the building, including the flood panels confirming that they extend above the flood plain,” said Jake Leatherbury, Project Manager for Armada Hoffler. Flood Panel products were selected after a competitive bidding process that factored both pricing and features.
A Custom Flood Solution
Flood Panel’s national corporate partner National Flood Protection LLC worked with Armada to install the Flood Log modular flood barrier system on all 45 first floor openings. NFP also designed and installed custom shelving to store the panels in the building’s flood room.
According to Leatherbury, NFP was easy to work with throughout the design phase, and provided their manufacturer-trained crew during installation over a three-week period.
At Armada’s request, Flood Panel designed custom mounting brackets to provide clearance around door handles and made several accommodations so the panels could be installed on the exterior façade.
“The exterior walls on the ground level are masonry block walls with brick on the outside,” said Leatherbury. “The flood panels had to be structurally supported back to the building. We added steel brackets that are exposed so you can easily fasten the panels during a flood event, but are concealed in a way that is visually appealing.”
As a final step, NFP will provide building management with a deployment plan that includes a map detailing where each panel should be placed in advance of a flood emergency, and instructions on how to store and maintain the panels.
The resiliency of 530 Meeting Street has not been tested yet, but given the extreme weather events that impact Charleston, another flood is more than likely. The Flood Panel solution is ready to go when the next storm hits.
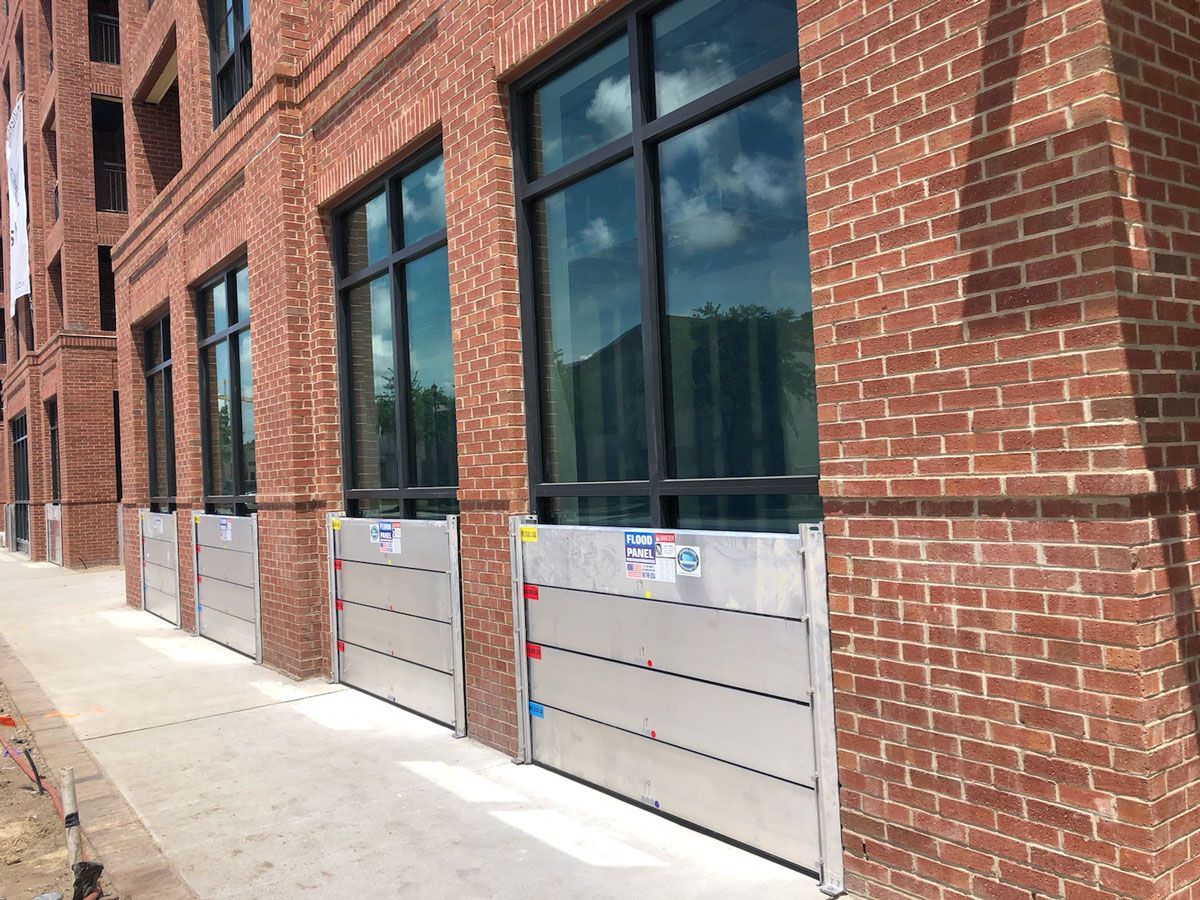
Project Info
Client Armada Hoffler Construction
Products Flood Log™
Location Charleston, South Carolina
Project Description
- 180,000 sq. ft., five-story residential structure
- Located in historic, flood-prone north end of the city
- Flood Log™ Flood Barriers protect 45 first-floor openings
- Custom system includes mounting brackets and storage
- Deployment plan for flood emergencies
Charleston is a low-lying coastal city prone to flooding caused by rising sea levels, aging infrastructure, increased precipitation and coastal storms. In recent years, the city has been flooded by extreme weather events, including hurricanes Matthew and Florence, and a storm that flooded the city in 2015 nicknamed “Floodmageddon” by locals.
As a result, Charleston enforces codes that require flood mitigation solutions for all new construction projects in areas vulnerable to flooding. Armada Hoffler Construction, a general contractor, selected Flood Log™ Flood Barriers from Flood Panel LLC to protect its project at 530 Meeting Street.
A New Building for Students in Historic Charleston
The 530 Meeting Street building is located in the northern end of Charleston’s historic district, a part of the city now undergoing heavy development. The 180,000 square foot, five-story structure will be used primarily for student housing, accommodating approximately 360 residents in private apartments on the second floor and above with a first-floor amenities space and garage.
The building’s first level sits at approximately 10 feet in elevation, 3 feet shy of the 13-foot elevation above sea level required for structures in that flood zone. In the plans for the project, architect LS3P recommended flood solutions that extended to 4 feet above flood elevation as required by code.
“Part of the close-out process for the project is submitting certification of the flood protection for the building, including the flood panels confirming that they extend above the flood plain,” said Jake Leatherbury, Project Manager for Armada Hoffler. Flood Panel products were selected after a competitive bidding process that factored both pricing and features.
A Custom Flood Solution
Flood Panel’s national corporate partner National Flood Protection LLC worked with Armada to install the Flood Log modular flood barrier system on all 45 first floor openings. NFP also designed and installed custom shelving to store the panels in the building’s flood room.
According to Leatherbury, NFP was easy to work with throughout the design phase, and provided their manufacturer-trained crew during installation over a three-week period.
At Armada’s request, Flood Panel designed custom mounting brackets to provide clearance around door handles and made several accommodations so the panels could be installed on the exterior façade.
“The exterior walls on the ground level are masonry block walls with brick on the outside,” said Leatherbury. “The flood panels had to be structurally supported back to the building. We added steel brackets that are exposed so you can easily fasten the panels during a flood event, but are concealed in a way that is visually appealing.”
As a final step, NFP will provide building management with a deployment plan that includes a map detailing where each panel should be placed in advance of a flood emergency, and instructions on how to store and maintain the panels.
The resiliency of 530 Meeting Street has not been tested yet, but given the extreme weather events that impact Charleston, another flood is more than likely. The Flood Panel solution is ready to go when the next storm hits.

Tell us about your project
We look forward to the opportunity to earn your business and to become a value-added partner on your design and construction team.
Contact Us
Contact Us
Phone:
1-800-507-0865
Address: 1555 Jupiter Park Drive, Suite 5, Jupiter, FL 33458
